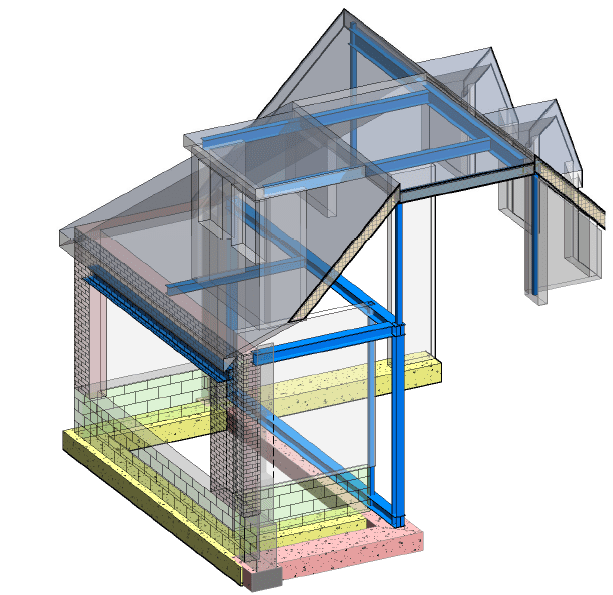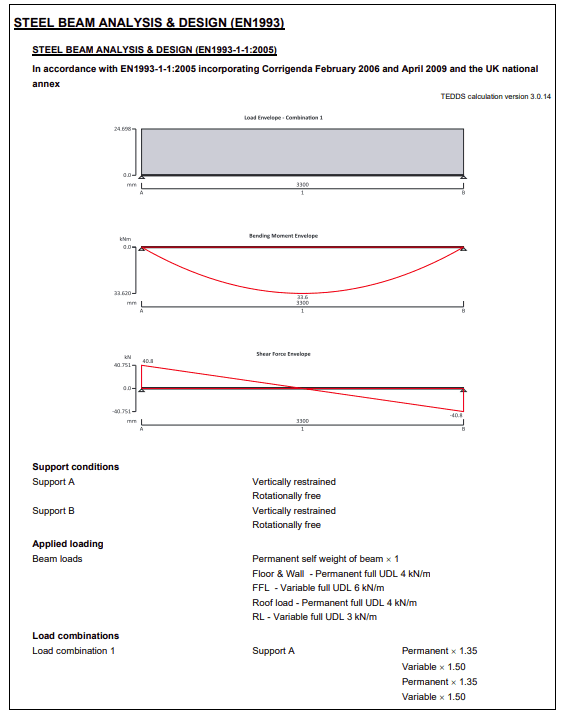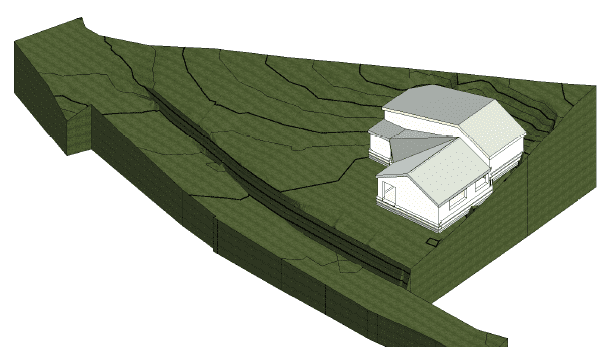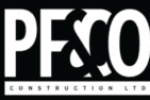Structural Design Services:
Your Vision into Reality
At PF & Co, we specialise in bringing innovative residential construction solutions right to your doorstep. Our Structural Design Services are at the forefront of the industry, combining technical precision with creative flair to turn your dream home into a tangible reality.
STRUCTURAL ENGINEERS & DESIGNERS
Welcome to our structural engineering consultancy, specialising in bespoke solutions for low-rise residential and domestic construction projects across the UK. Our expertise is in transforming architectural visions into reality, with a commitment to design innovation and engineering precision.
If you’re considering adding an elegant extension to your home in Hook or Alton, or planning a unique new build in the picturesque city of Winchester, our team of dedicated engineering consultants is here to guide you. We offer personalised advice and support throughout every phase of your project.
With a deep understanding of the construction sector and a focus on achieving excellence in structural design, we ensure your projects are realised with the highest standards of professionalism and care. From the initial concept to the final touches, we’re committed to making your construction experience smooth and fulfilling.
Explore how our customised engineering services can enhance your next residential project. Together, we can bring your vision to life.

Maximising Space with Clever Structural Design
Maximising your home’s space is about smart design, not just square footage. Structural engineering can transform underused areas into vibrant, functional spaces. Imagine converting your attic into a cozy home office or opening up your kitchen for a spacious, open-plan living area. By rethinking your home’s layout and removing unnecessary walls, you can enhance your living space dramatically. This not only makes your home more enjoyable but also adds value. It’s a smart way for homeowners to make their current space work harder for them.


Design vs Build Costs
In architectural design, particularly for home extensions, the cost of construction and labour is crucial. It shapes design decisions, balancing budget constraints with quality. Understanding this balance ensures projects are practical and financially viable. Our approach prioritizes economical design, ensuring your investment yields a beautiful, functional, and cost-effective extension.

Designing in 3D
Designing structures in 3D with software like Autodesk Revit brings several benefits that make the building process smoother for everyone involved, including contractors and clients. Unlike traditional 2D drawings, a 3D model lets everyone see exactly what the design will look like in real life. This clarity helps avoid misunderstandings and makes it easier to change things early on, saving time and money.
One of the biggest advantages is that it helps spot potential problems before they become real issues during construction.
This means fewer unexpected delays and costs. Plus, using Autodesk Revit allows team members to work together more effectively on the same model, ensuring that everyone is on the same page.
In simple terms, using 3D design not only helps everyone understand the project better but also leads to a more efficient building process and a smoother experience for clients.
Explore Our Core Structural Engineering Services
Whether you’re embarking on a new build, planning an extension, or renovating your property, our specialized structural engineering services are designed to ensure your project stands on solid ground. Discover how we can bring structural integrity, safety, and innovation to your construction project:
- Beam Design
- Foundation Design
- Load-Bearing Wall Analysis
- Retaining Wall Design
- Roof Structure Design
With expertise in each of these critical areas, we’re equipped to tackle the challenges of your project, ensuring durability and compliance every step of the way.
Why not take a look at a basic example set of calculations.
Our Four-Step Process to Design Your Vision Bringing It To Reality
1 - Site Visit and Evaluation
Our journey begins with a comprehensive site visit to gather detailed insights into your structural proposals. During this visit, we conduct a thorough walk-through survey to assess the current condition of the building. Following our visit, you’ll receive a confirmation email detailing the scope, type, constraints (if any), and timelines for your new design project. This initial step ensures we fully understand your vision and the project’s specific needs.
2 - Preliminary Design Phase
Utilizing the architectural drawings provided, our team at Structice overlays these with the necessary structural engineering details. This stage serves as the foundation for our preliminary drafting package, designed to facilitate input and feedback from all involved parties. By collaborating closely with clients, architects, and contractors, we aim to minimize errors, risks, and costs, setting the stage for a successful schematic development of the project.
3 - Final Design Approval
With all feedback, suggestions, and comments integrated, we proceed to finalise both the structural design and drafting packages. Our focus is on ensuring these documents comply with all relevant building regulations, incorporating precise calculations and detailed drawings. This phase marks the culmination of our design efforts, readying the project for the next steps toward realization.
4 - Project Completion and Construction Commencement
In the final step, the complete structural design and drafting packages are prepared for submission to your Local Building Control Department. This milestone allows for the procurement of accurate quotes from contractors and, if necessary, the appointment of building control surveyors for boundary line and general property surveys. With approval secured from all relevant parties, the construction phase of your project can officially begin, bringing your vision to life.
This structured approach ensures a seamless transition from concept to construction, with a focus on precision, compliance, and client satisfaction every step of the way.
