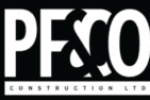Embracing Sustainability: The Journey to Passive House Certification in the UK
The Path to Passive House Certification in the UK
The Passive House (or Passivhaus) standard represents the zenith of energy-efficient building design, aiming to reduce heating and cooling demands significantly while providing superior comfort and indoor air quality. In the UK, the adoption of the Passive House standard is gaining momentum as more individuals seek sustainable living options. Understanding the structural nuances and certification process is essential for anyone considering this eco-friendly approach to construction.
Types of Structures That Meet Passive House Standards:
1. Timber Frame: Timber frame construction is a popular choice for Passive Houses due to its flexibility, natural insulation properties, and carbon sequestering benefits. With advanced thermal insulation and airtight construction techniques, timber frames can easily meet the rigorous Passive House standards, making them a sustainable choice for the eco-conscious builder.
2. Concrete: Concrete structures, known for their thermal mass, can help maintain constant indoor temperatures, reducing energy consumption for heating and cooling. Innovations in insulated concrete formwork (ICF) and other energy-efficient building techniques allow concrete buildings to achieve Passive House certification, combining durability with sustainability.
3. Traditional Masonry: Traditional masonry, a staple in British architecture, can also be adapted to meet Passive House standards. By incorporating modern insulation materials and airtight construction methods, masonry buildings can provide the necessary thermal performance and energy efficiency required for certification.
Achieving Certification:
The Passive House certification process is a meticulous journey, ensuring that buildings meet some of the highest energy efficiency standards globally. Here’s a step-by-step overview:
Design Phase: The journey begins in the design phase, where architects and engineers incorporate Passive House principles into the building’s blueprint, focusing on insulation, airtightness, and high-performance windows and doors.
Construction: During construction, careful attention is paid to detail to ensure that the design’s energy-efficient aspects are accurately implemented.
Testing: Upon completion, the building undergoes rigorous testing, including a blower door test to measure airtightness and detailed inspections to ensure all Passive House criteria are met.
Certification: If the building passes all tests, it is awarded Passive House certification, signifying its superior energy efficiency and comfort.
Further Resources:
For those interested in learning more about Passive Houses in the UK or starting their journey toward certification, the following resources can be invaluable:
- Passive House Trust UK: www.passivhaustrust.org.uk – Your go-to source for information on Passive House standards, certification, and resources in the UK.
- Passive House Institute: www.passivehouse.com – An international research institute that offers extensive resources on Passive House certification and standards.
- The Green Building Store: www.greenbuildingstore.co.uk – Offers products and services specifically designed to meet the Passive House and low energy building criteria.
Embracing a Passive House is more than just a commitment to energy efficiency; it’s a lifestyle choice that prioritizes sustainability, comfort, and health. Whether opting for timber, concrete, or masonry, achieving Passive House certification is a testament to forward-thinking construction that benefits both the environment and its inhabitants.

